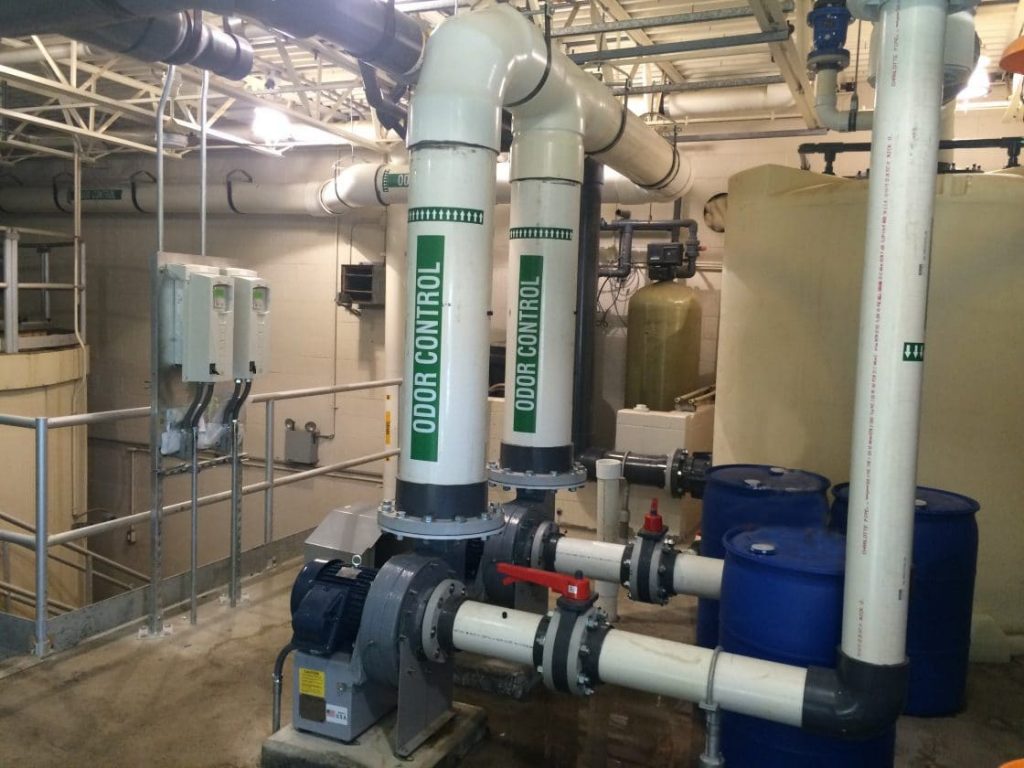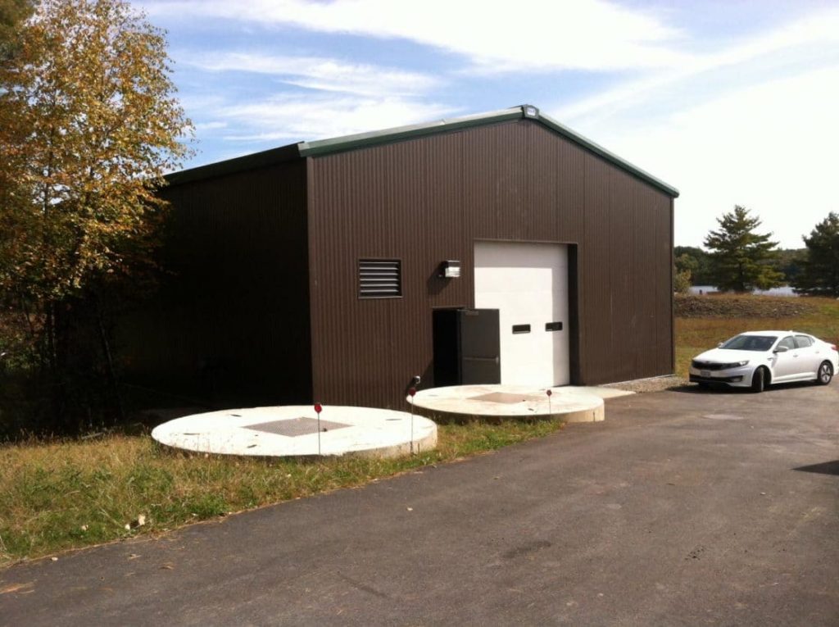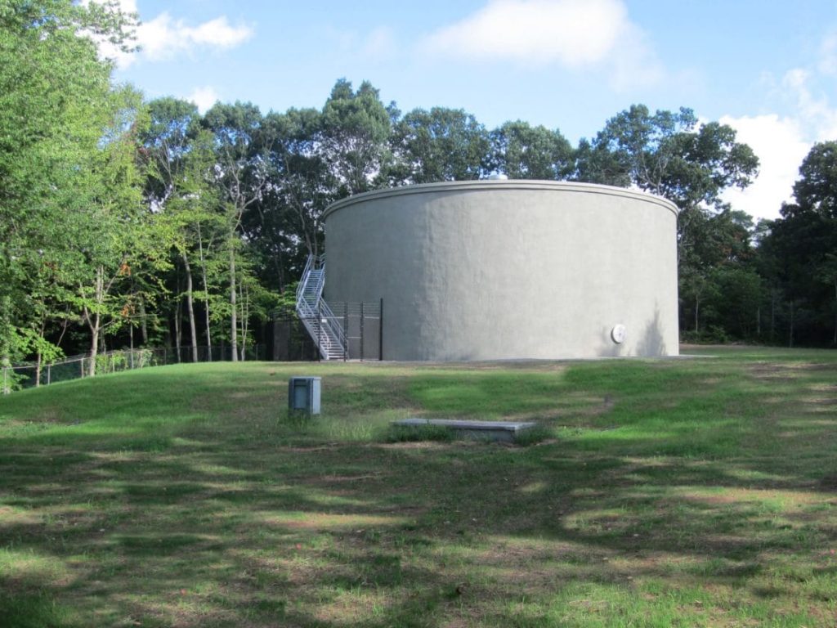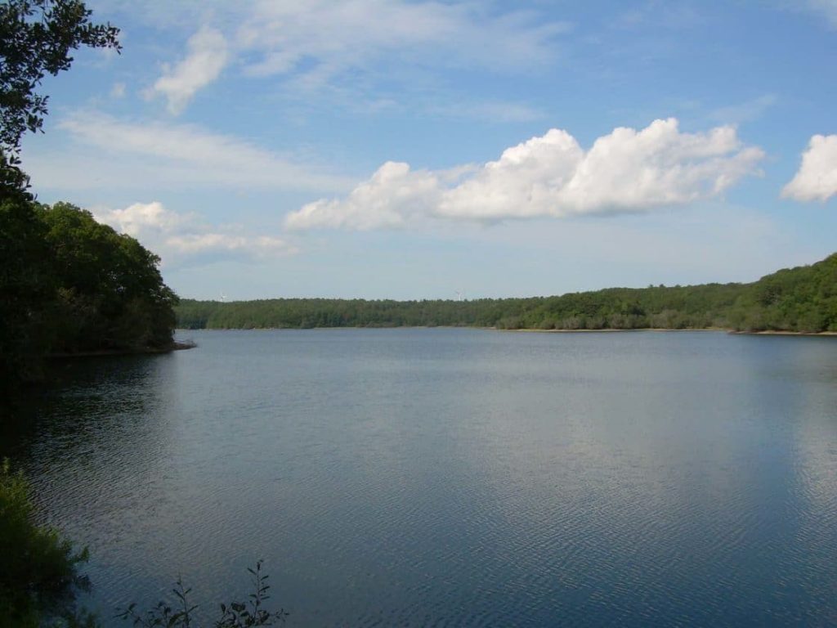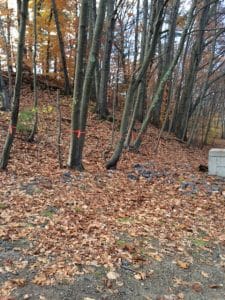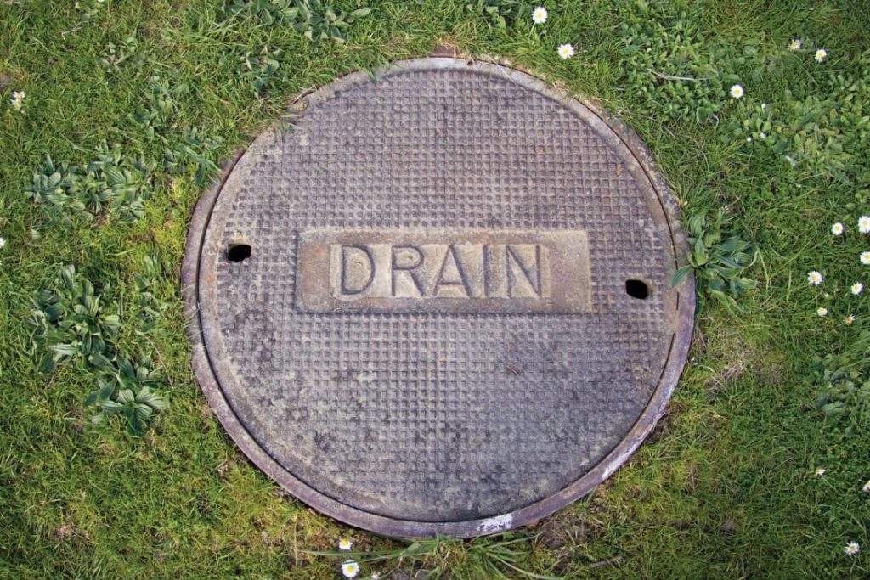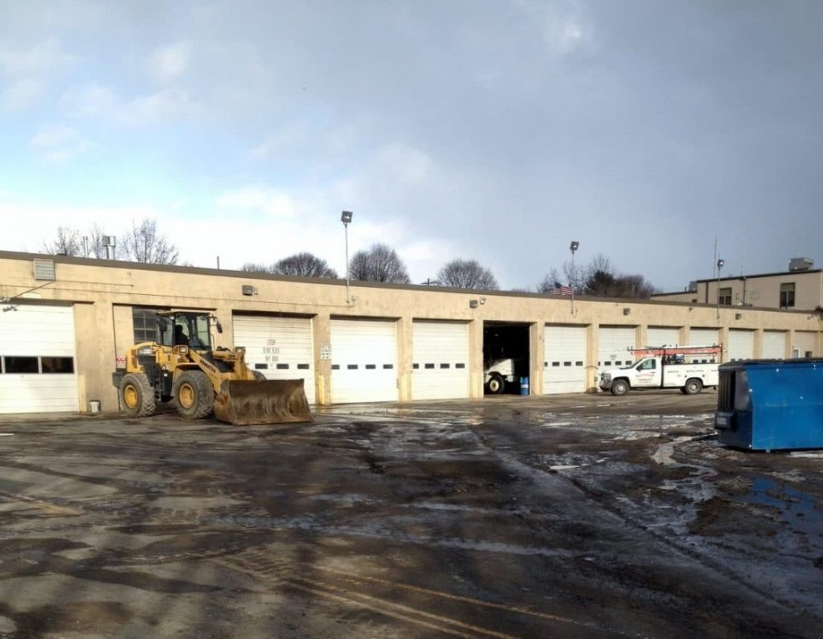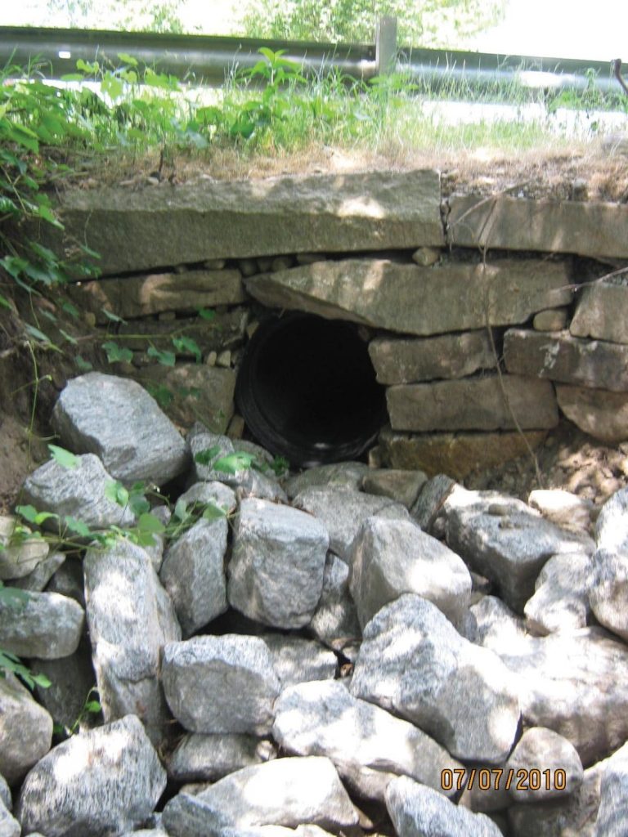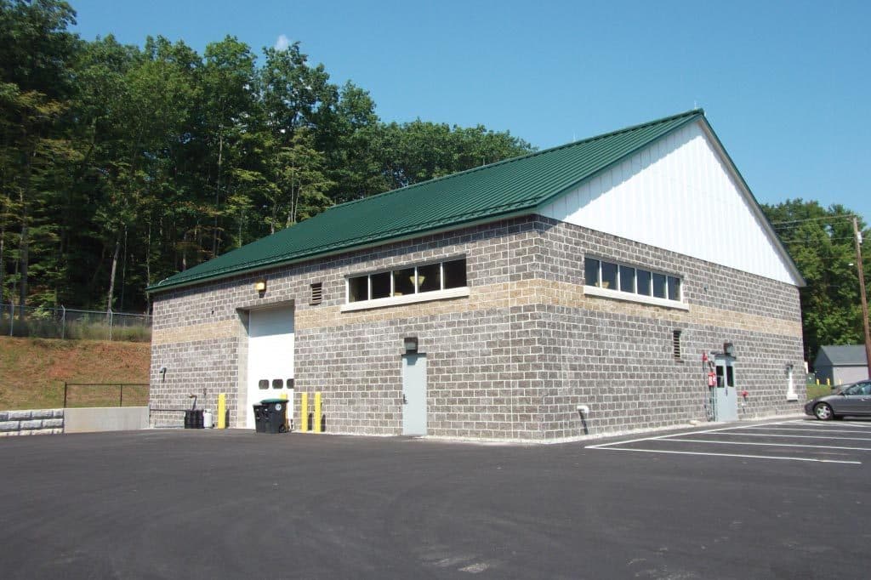Tata & Howard prepared a Capital Improvements and Asset Management Plan (CIP) for the existing water, wastewater, and stormwater systems. The purpose of the CIP is to develop a complete inventory of all assets with replacement costs and useful life to assist the DPW in identifying areas in need of rehabilitation, repair, or replacement and prioritize improvements to make the most efficient use of the DPW’s budget.
The CIP was divided into three parts, water, wastewater, and stormwater systems. Buried and above ground infrastructure was evaluated for the water and wastewater systems and the stormwater evaluation included drainage pipes and structures. The stormwater asset evaluation including a field inspection of every outfall. The outfalls were mapped and a condition assessment performed. Water and wastewater above ground infrastructure included all supply, treatment, pumping, and storage components. Equipment, including vehicles, lawn mowers, and construction equipment was not included in the inventory.
As part of the water and wastewater pipe asset management evaluation, each segment of pipe was evaluated based on material, age, diameter, soil conditions, break history, and system specific concerns such as static pressure, potential water hammer, infiltration and inflow (I/I) concerns, and known operation and maintenance issues. The stormwater outfalls were evaluated based on condition, catchment size, pipe size and material, size compromised and soil conditions.
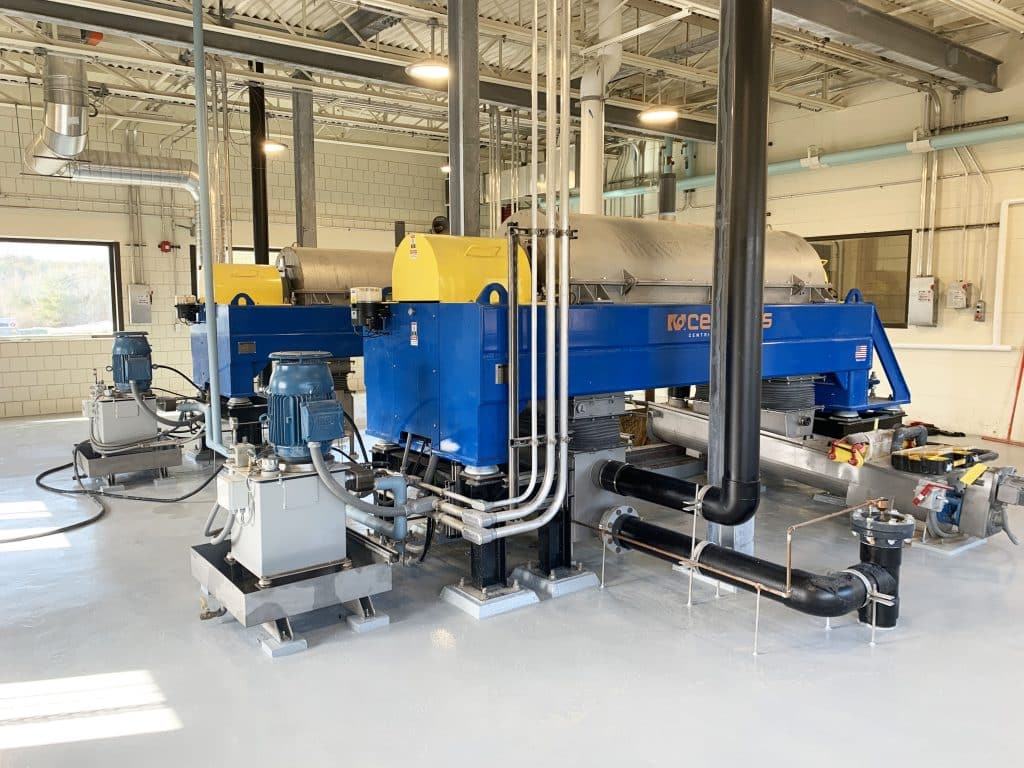
The asset management plan for above ground infrastructure included an inventory and evaluation of all above ground facilities, including the water supplies, water and wastewater treatment facilities, pump stations, and storage tanks. The evaluation was used to develop a prioritized list of assets and a replacement schedule. The DPW now has a working database that can be updated as new information becomes available and can be reviewed when reviewing selection of yearly capital projects. Also, by reviewing the water, wastewater, and stormwater system together, the study can be used to make more efficient use of funds by potentially addressing water, wastewater and stormwater needs together on a street.

