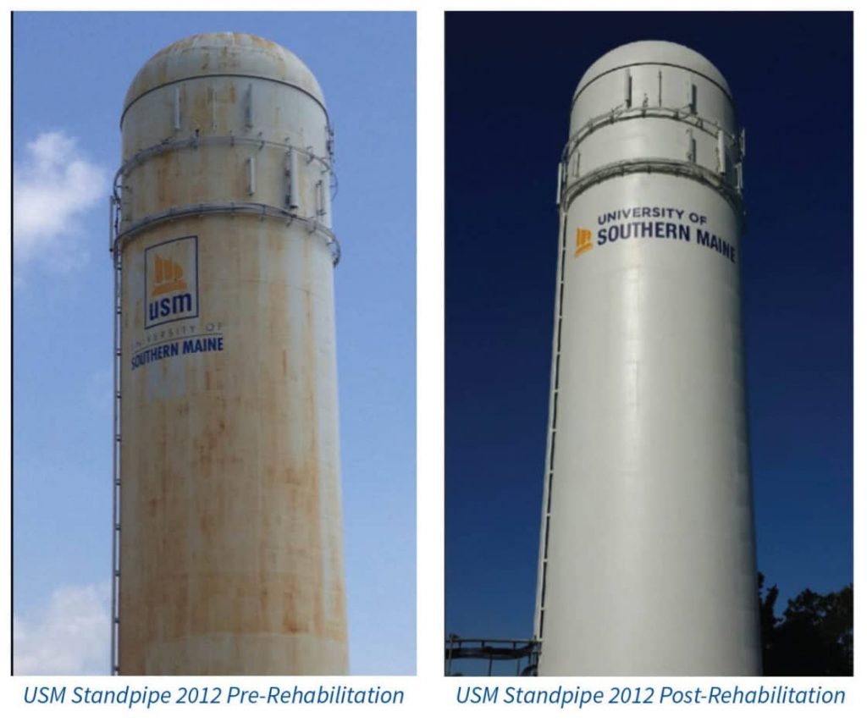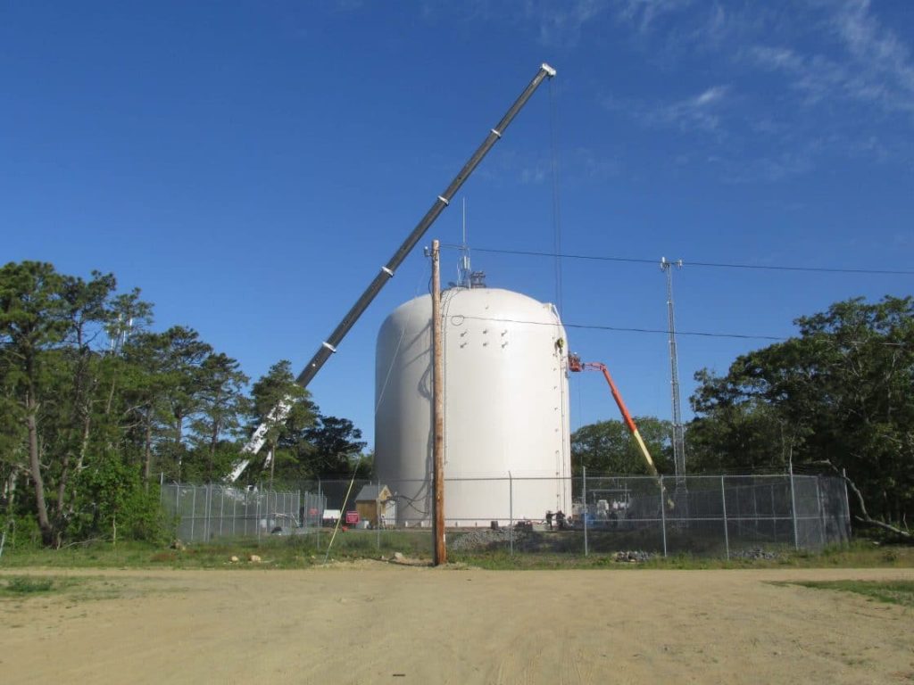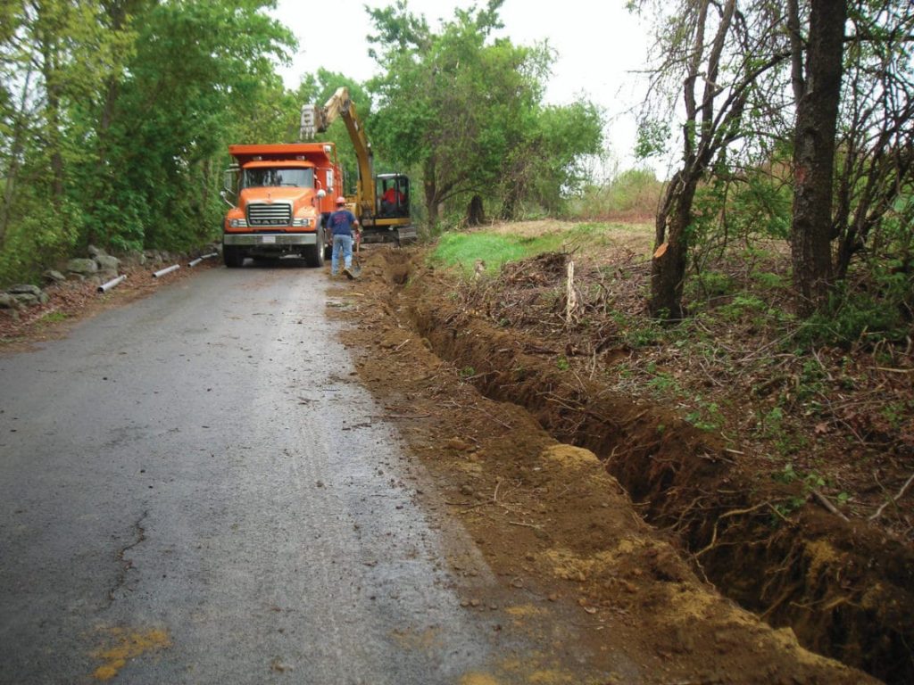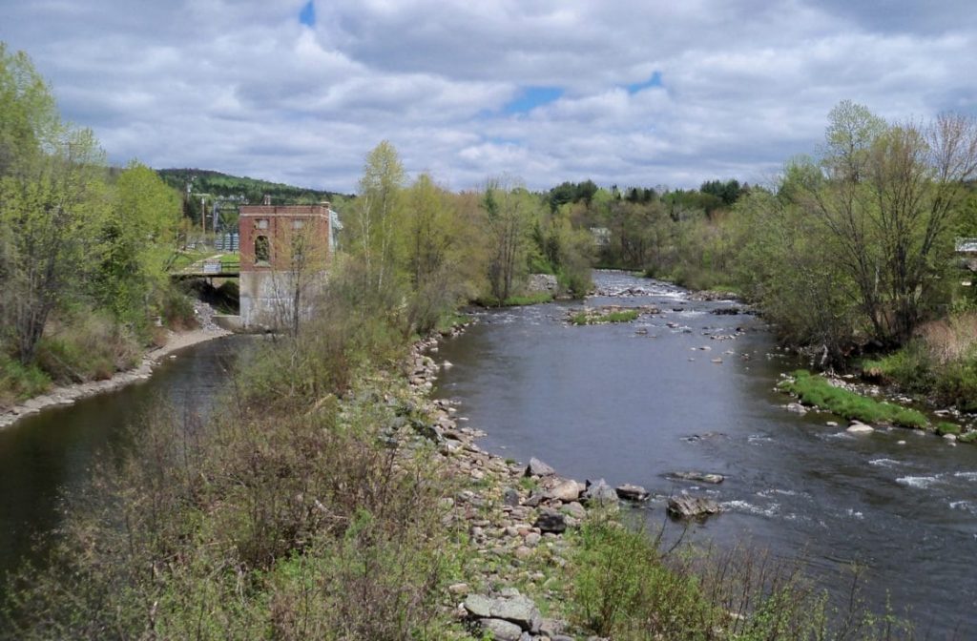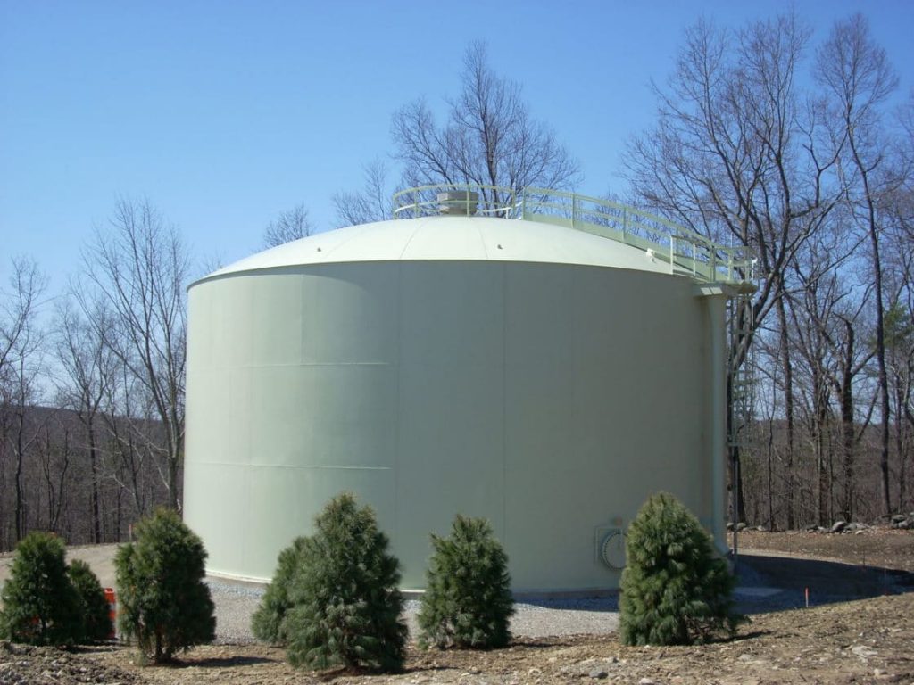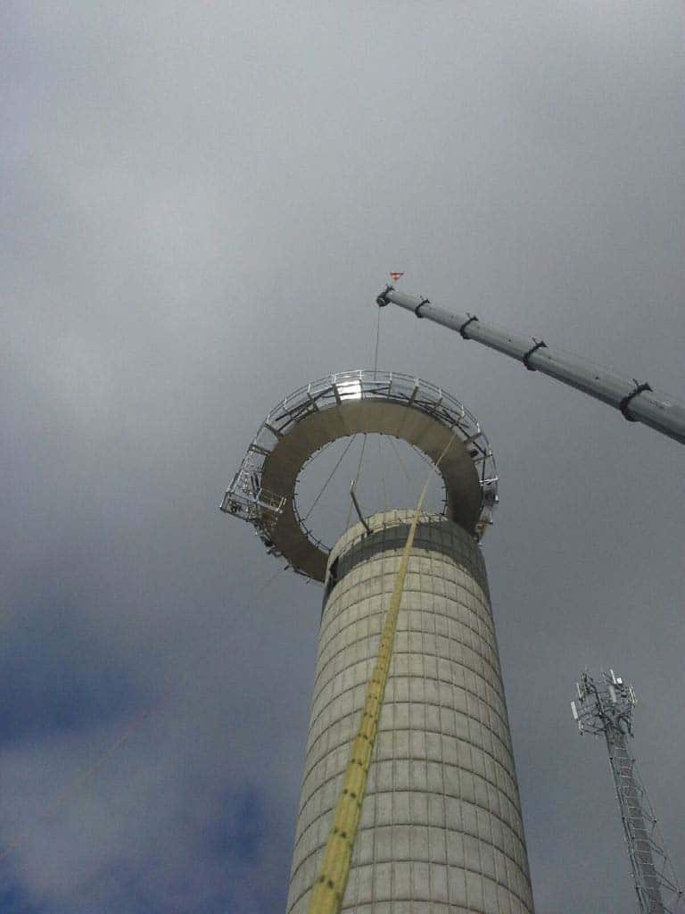CLIENT: NBBJ, Columbus, Ohio
PROJECT: Mission critical storage tank systems for Southeast Louisiana Veterans Health Care System (SLVHCS)

THE CHALLENGE: SLVHCS is the successor to the VA Medical Center, which was decimated by Hurricane Katrina in 2005. The new hospital requirements included green building practices and resiliency during natural disasters, including the ability to remain operational for at least five days with enough provisions and accommodations for up to 1,000 staff and patients in case of a major disaster.
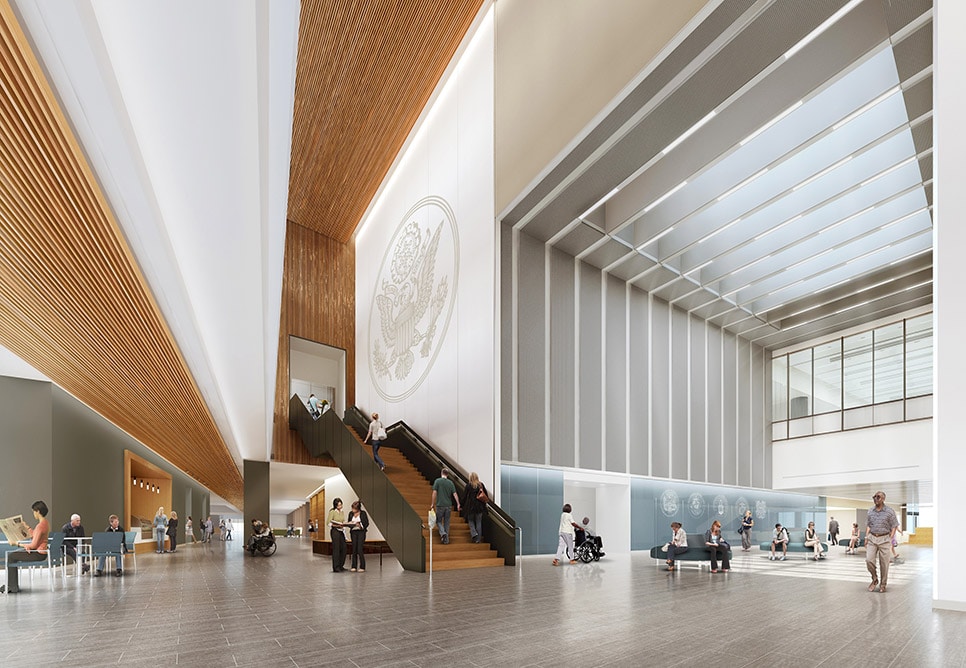
THE SOLUTION: Tata & Howard provided design and construction administration services on specific components of the mission critical storage tanks, which include a domestic water tank, sewage holding tank, cooling tower process and bleed water tank, and fire protection water tank. Our design of specific components of the mission critical tanks included coating, waterproofing, mixing, pumping, bacteria control, odor control, venting, piping to five feet outside the tanks, and instrumentation and control. Specific design elements for resiliency and green design included the following:
- Domestic Water Tank system instrumentation/controls include storage tank level measurement and control of inlet/outlet valves. The system also includes ultraviolet disinfection of all potable water pumped from the storage tank into the hospital.
- Sewage Holding Tank is waterproof and its control system to provide automated response to an event using electrically actuated valves that direct the sewage from the gravity system to the holding tank. After the event, the system will turn the pumps on and transfer the sewage to the City’s system. A water spray system will automatically wash down the empty tank.
- Cooling Tower Make-up Water Tank is waterproof and its control system design provides electrically actuated valves to receive rainwater from the building roof drains, condensate from the buildings, and potable water from the City’s water system. The Cooling Tower Make-up system instrumentation/controls include tank level measurement and control of inlet/outlet valves.
- Cooling Tower Bleedwater Tank is waterproof and its control systems design provides electrically actuated valves to accept water from the cooling towers, recycles water to the cooling towers, and pumps it into the municipal sewer system. The Cooling Tower Bleedwater Tank system instrumentation/controls will include tank level measurement and control of inlet/outlet valves.
- Fire Protection Water Tank is waterproof and its control system design provides electrically actuated valves to automate control of receipt of water from the CEP/Warehouse roof drains and the City’s water system.
- The instrumentation and controls for all of the above elements are capable of communicating with the facility ‘s SCADA system.
PROGRESS: The new state-of-the-art facility opened on August 1, 2015, and the building is on track to receive LEED silver certification. For comprehensive information on the new hospital, please click here.

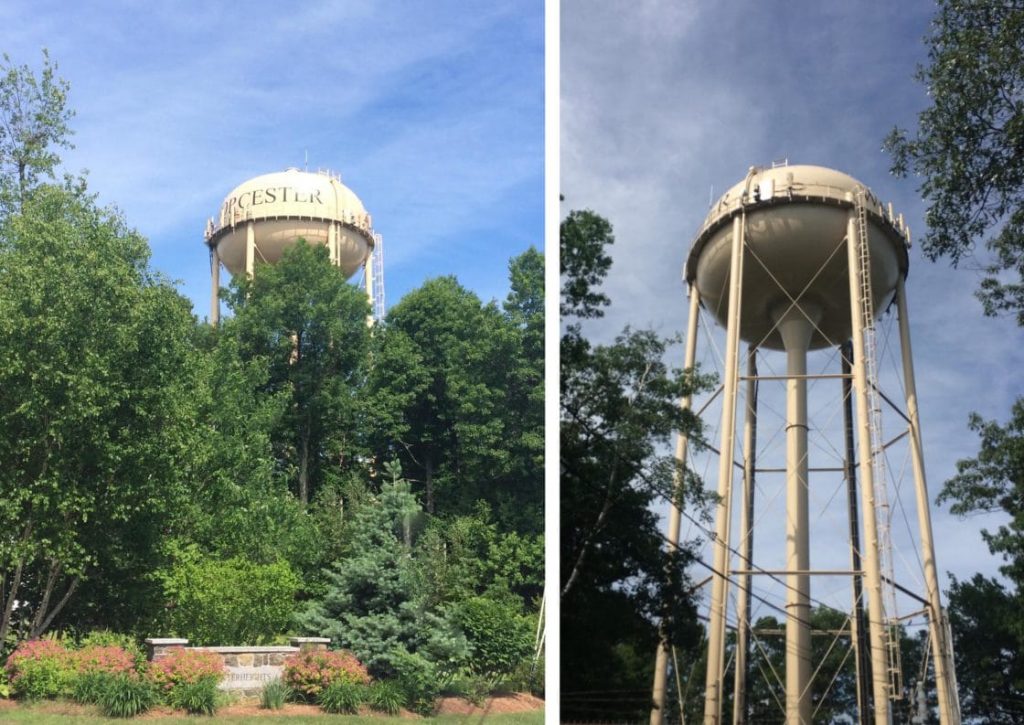
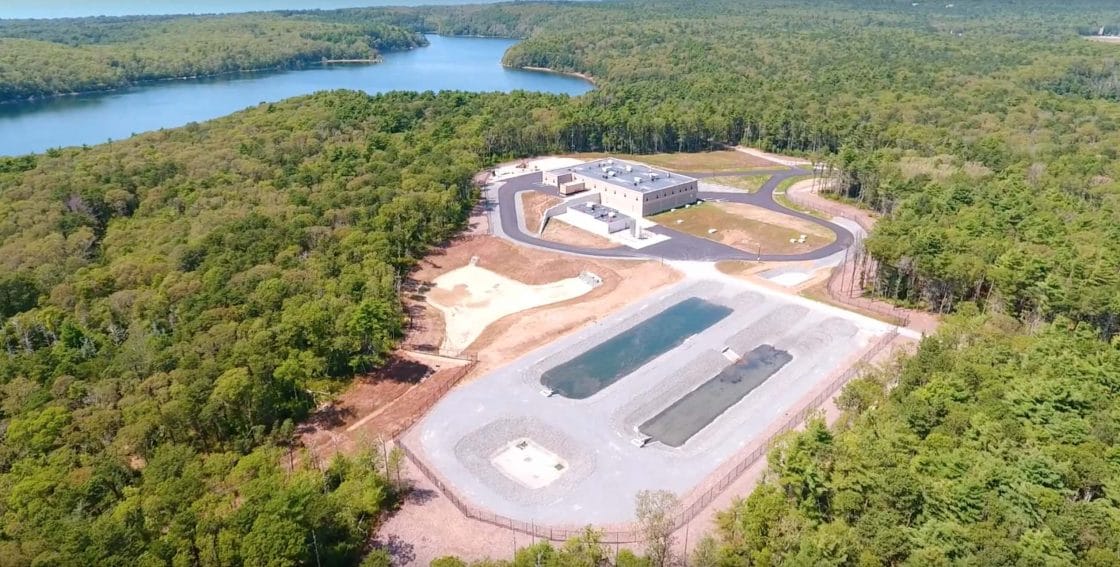
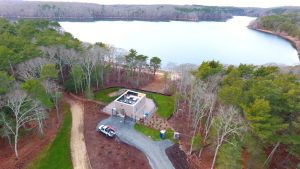 The plant included numerous sustainability and energy efficiency initiatives including the following:
The plant included numerous sustainability and energy efficiency initiatives including the following: